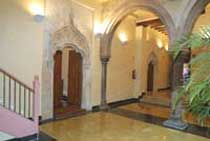Casa Palacio. Escuela Municipal de música y danza

This casa-palace, located in the medieval extension of the city that is known today as the district of San Pablo, was built up at the turn of the 16th century. It features a basement with wine cellars, ground floor, main floor and attic. The façade is made of brick, with large windows that were redistributed in the 19th and 20th centuries. The main entrance is capped by a semi-circular arch above stone jambs and ordered bricks. On the top floor there is a vantage point decorated with small lancet arches that correspond to an early type The interior is designed on an interesting, rectangular floor plan that has three architrave sides with the fourth one parallel to the street featuring a front of lancet arches on octagonal columns. The room is accessed from the courtyard through an arch with three-lobed intrados and keel arch extrados that are decorated with ataurique (Mudéjar stylised foliage pattern) designs. On the main floor one finds the original structure of the room, together with only one chamber (for reasons of space), and its two magnificent Mudéjar ceilings with their polychrome decoration and inscriptions. Remains have also been found of some columns, capitals and bases in what would have been the upper floor of the courtyard, as well as other elements such as windows and pictorial decorations
Localización
C/ Armas, 32 50003
