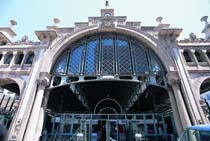Mercado Central

The Central Market is erected in the same place that the city market has occupied in 1903, was not designed as an isolated building, but it formed part of a town planning action aimed at transforming the surroundings of the square; this remodelling, designed by the municipal architect, Ricardo Magdalena, would only be partly made. Felix Navarro plans two- floor building (basement and market) the upper one with a basilica ground plan and three aisles, the middle one being wider and higher than the side ones. Together with materials such as stone and brick, other innovating ones are used, such as iron and glass, resulting in a building that combines both tradition and modernity. The decoration is concentrated on the outside doors, with motifs in relief referring to topics such as agriculture, fishery or trade. In 1986 the building is restored and the stalls are renovated. Thanks to this intervention , the market still maintains the same activity for which it was created at the start of the century and preserves the activity, colour and life that have always characterised it.
Localización
Cesar Augusto Avenue
